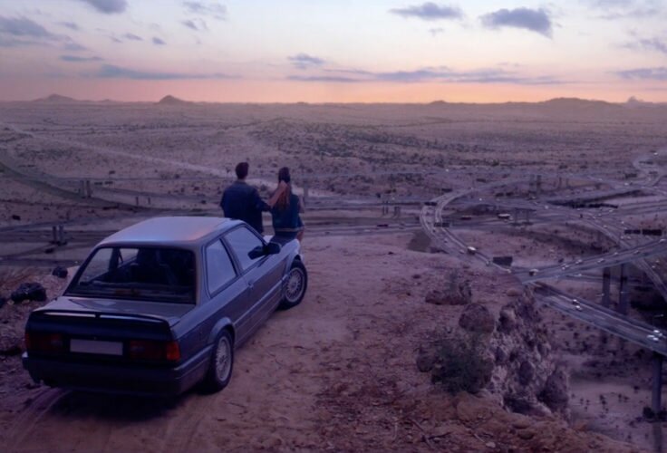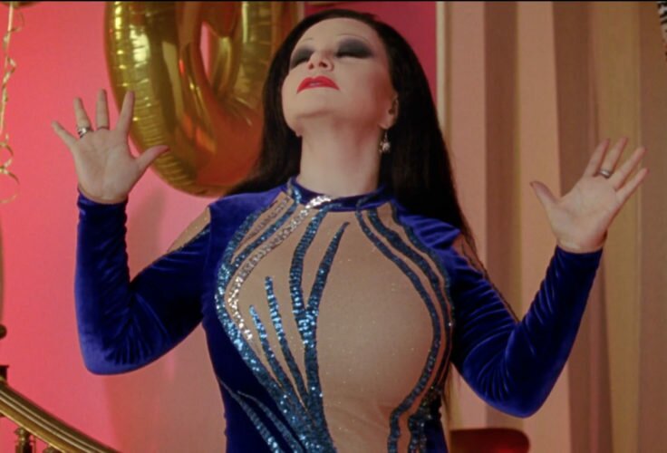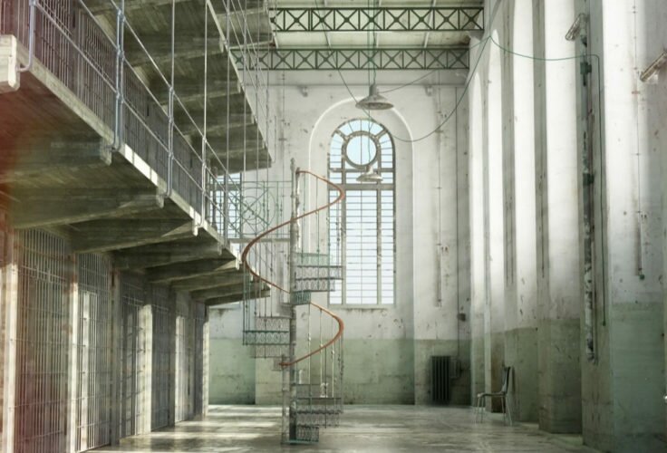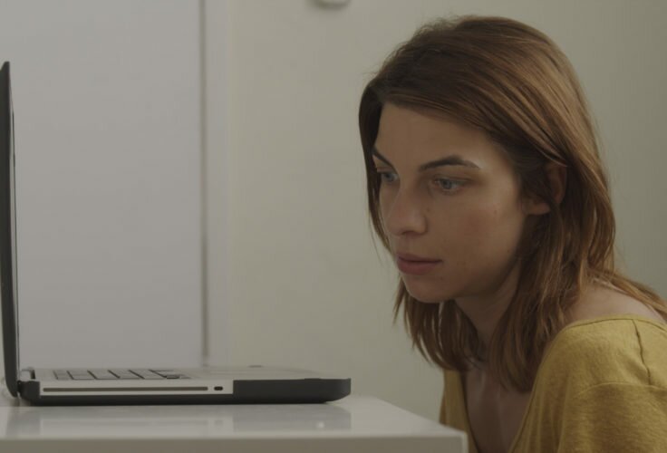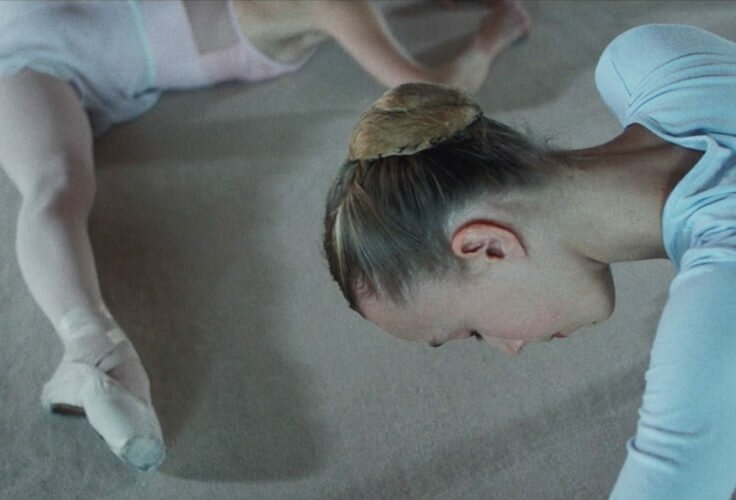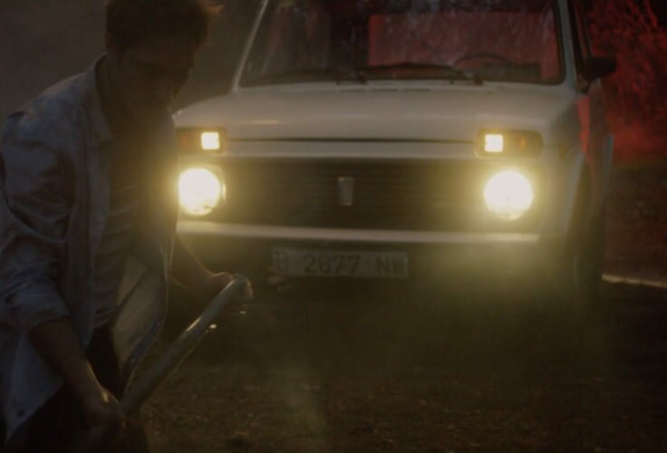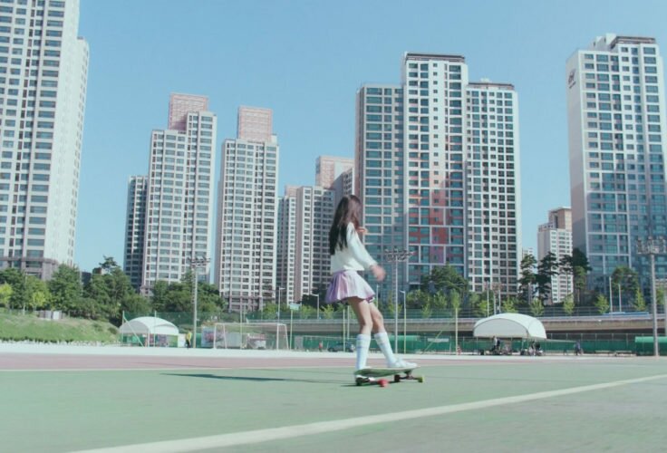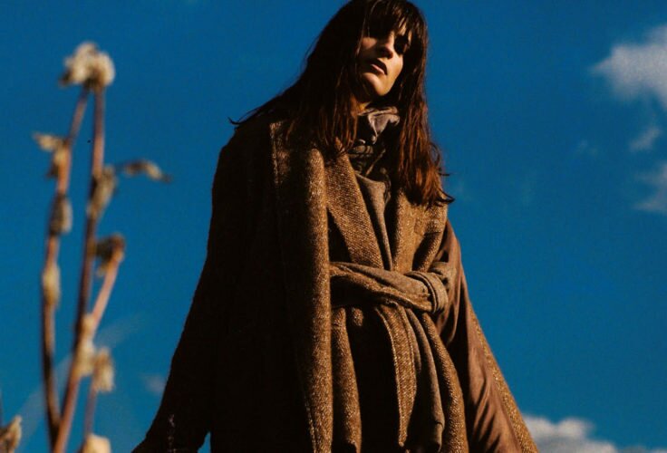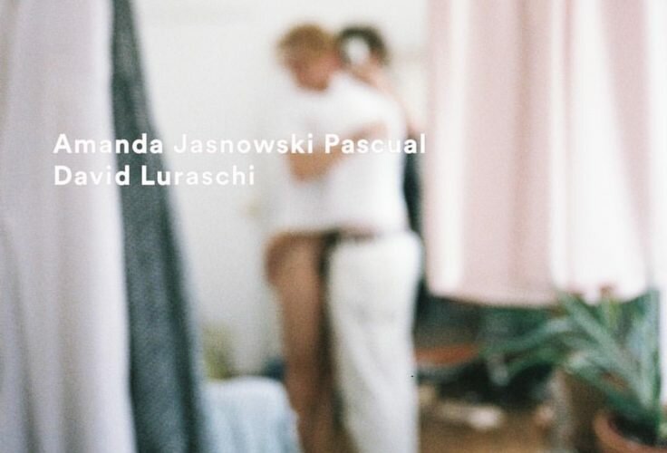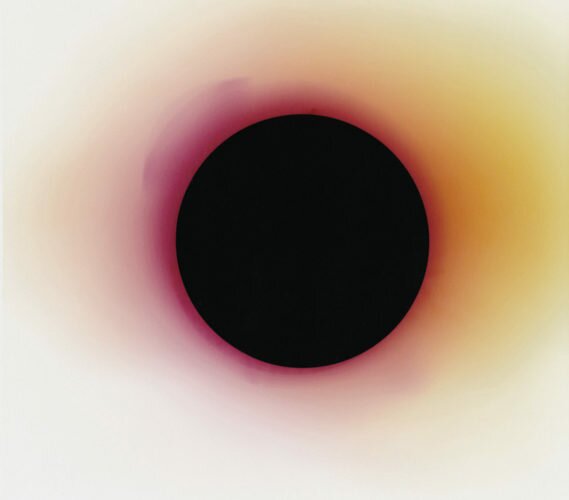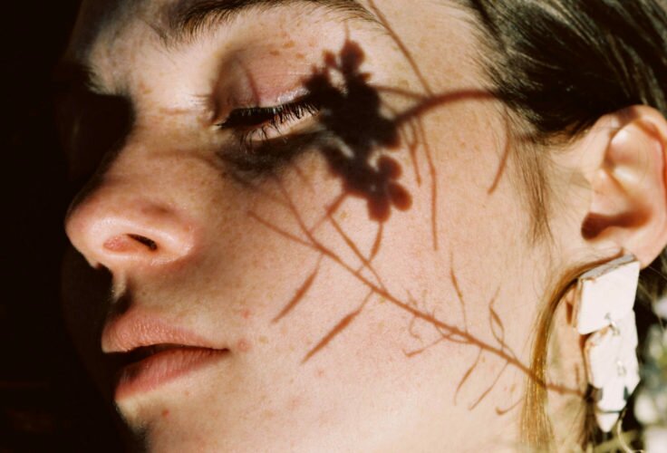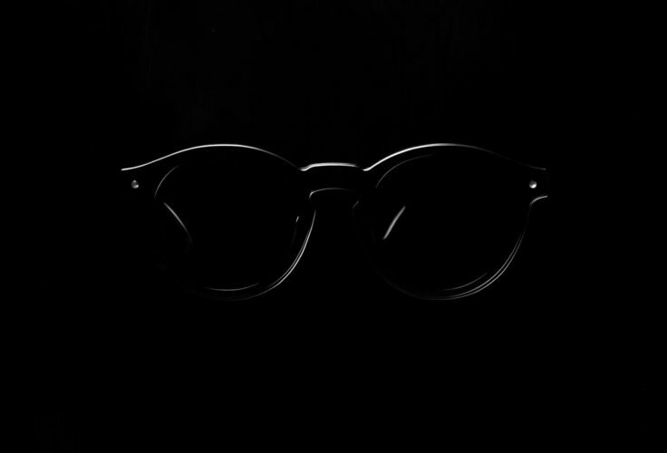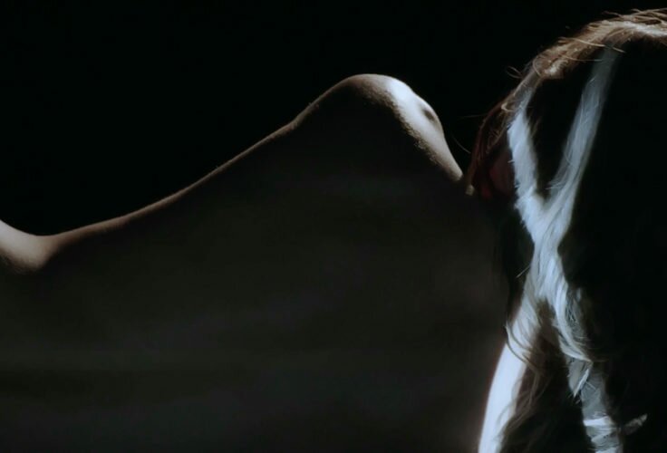Our offices are located on the main floor of old “Casa Gabriel Aixelà”, a modernist building at Carrer Diputació, in Barcelona, dating back to 1904. With the aim of accommodating both his business premises and his family home, Aixelà himself commissioned its construction to architect Ramon Maria Riudor i Capella.
The secondary entrance to the building, located on Passatge Valeri Serra, gave access to the stables hosting the horses and carts that the Aixelà company–devoted to transportation and courier services–used for business. The mezzanine, today home of several different enterprises, served the purpose of storing food for the horses, these being the main driving force of the company until the first automobile arrived in Barcelona.
Gabriel Aixelà lived on the main floor with his wife and children. His son Gabriel and his daughters Montserrat and Maria were the last of the Aixelàs in inhabiting the main floor, and they didn’t leave it until the beginning of the 1980s, when the family business finally dissolved.
One century and a decade after Mr. Aixelà decided to construct the building, O is only the third tenant to make use of the premises located in what we now know as “l’Antiga Esquerra de l’Eixample” of Barcelona.
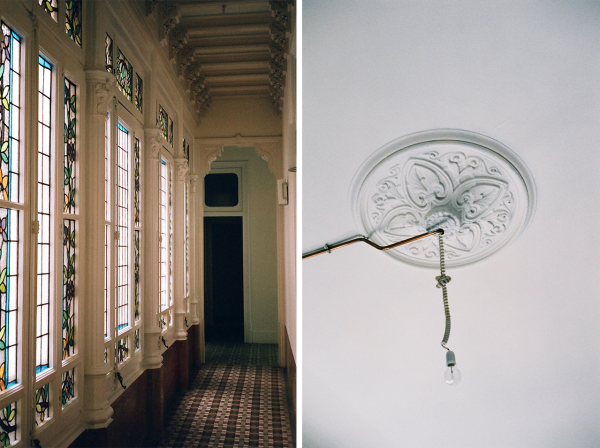
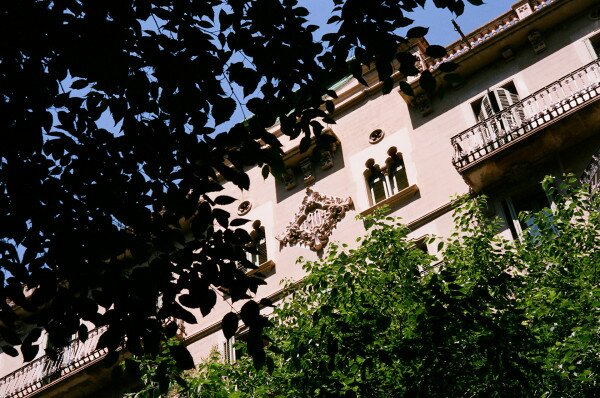
Crowning of the building with neo-Gothic windows
and rhomboid-shaped coat of arms with plant motifs and the year 1904 inscribed on it,
all placed at the centre of the main façade.
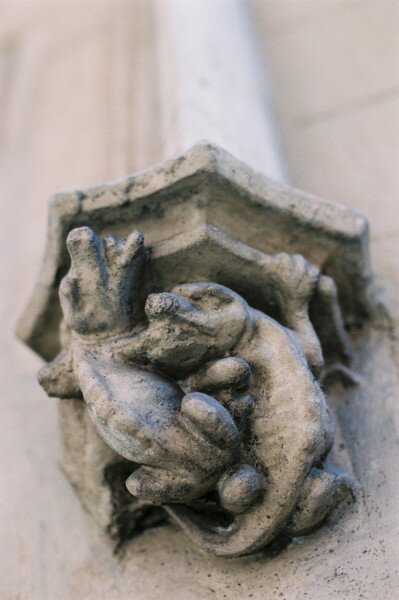
Detail of the base of the cornice on the main façade
decorated with human and animal figures and plant motifs
Our offices are located on the main floor of old “Casa Gabriel Aixelà”, a modernist building at Carrer Diputació, in Barcelona, dating back to 1904.

Photography by Rafa Castells

